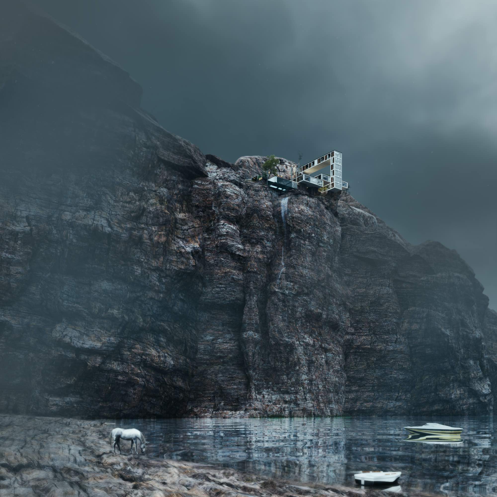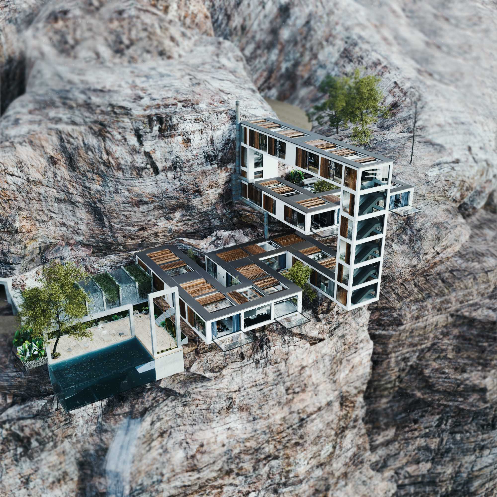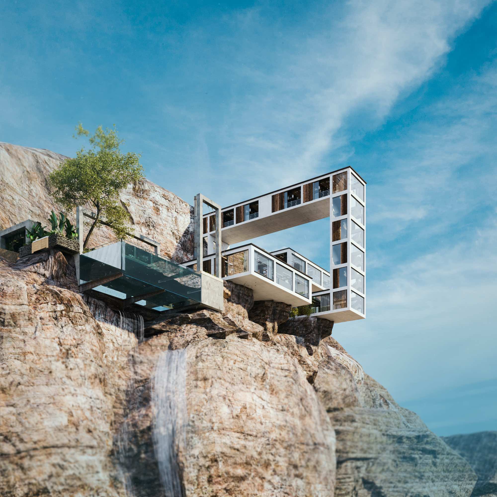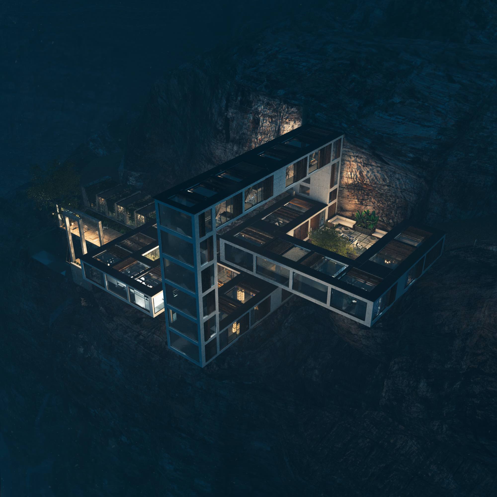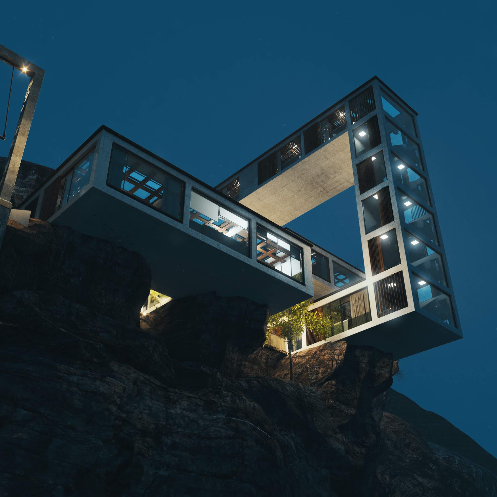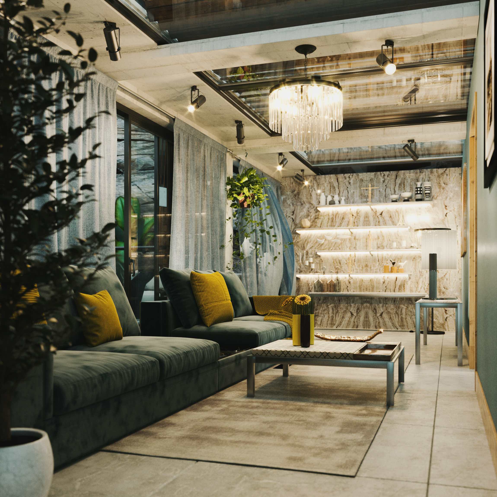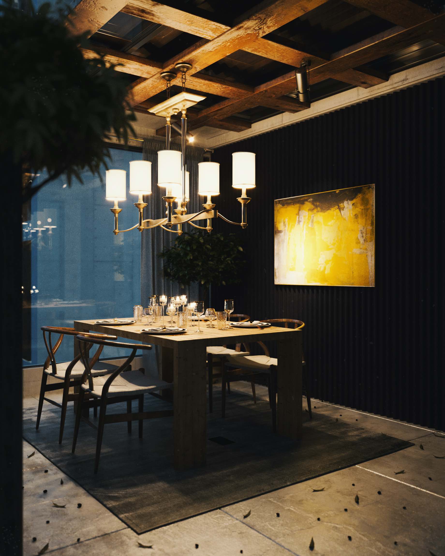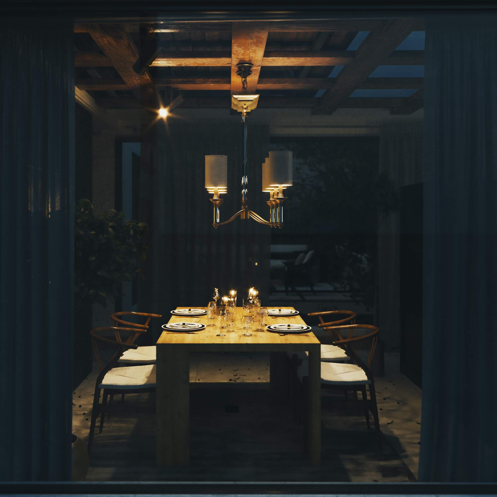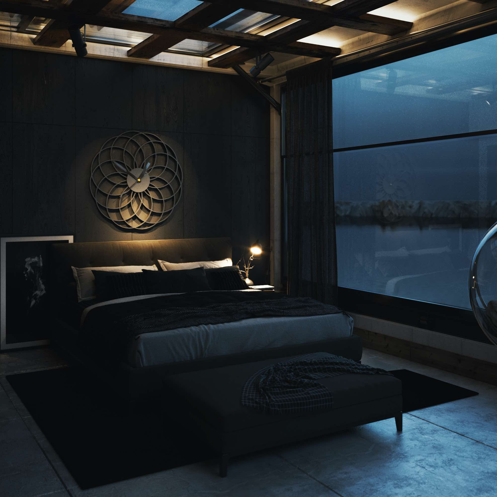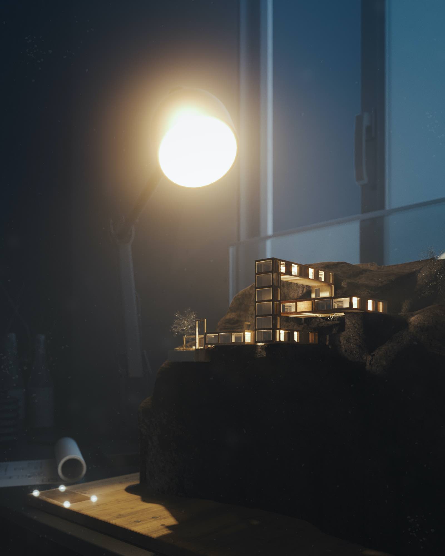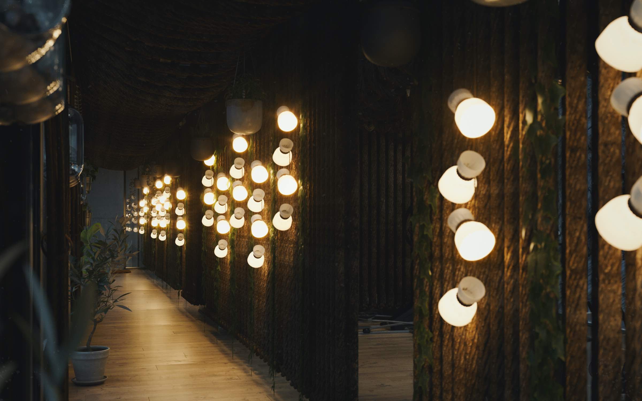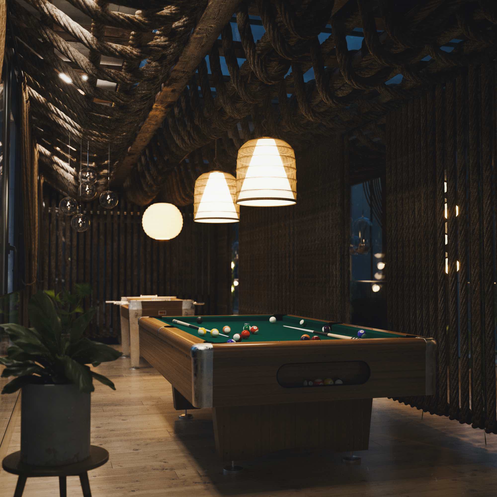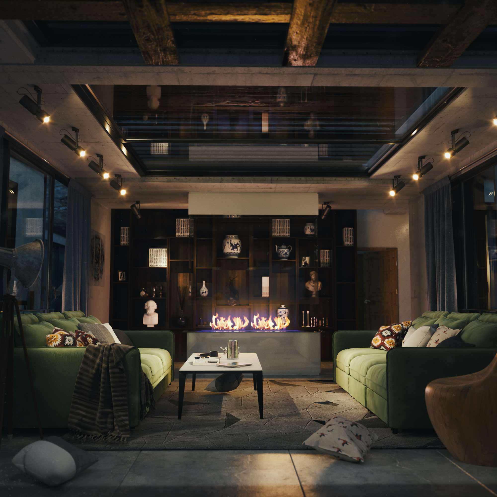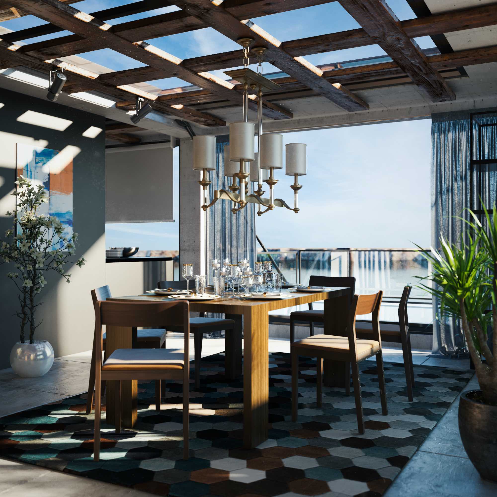Project canopies can be mechanically opened and closed based on the movement of the sun or a person. The valley side’s windows may be opened and closed, so that windows become terraces and terraces become windows, and the system’s construction is a cable structure.
This project was modelled in 3-D MAX 2019 software, and after finishing material and exposure modeling in V-RAY 4.1 and checking out rendering stages in Adobe Photoshop, post production operations were used to achieve a perfect result and true render.
